sector
Retail
client
Bauville
location
Maidstone
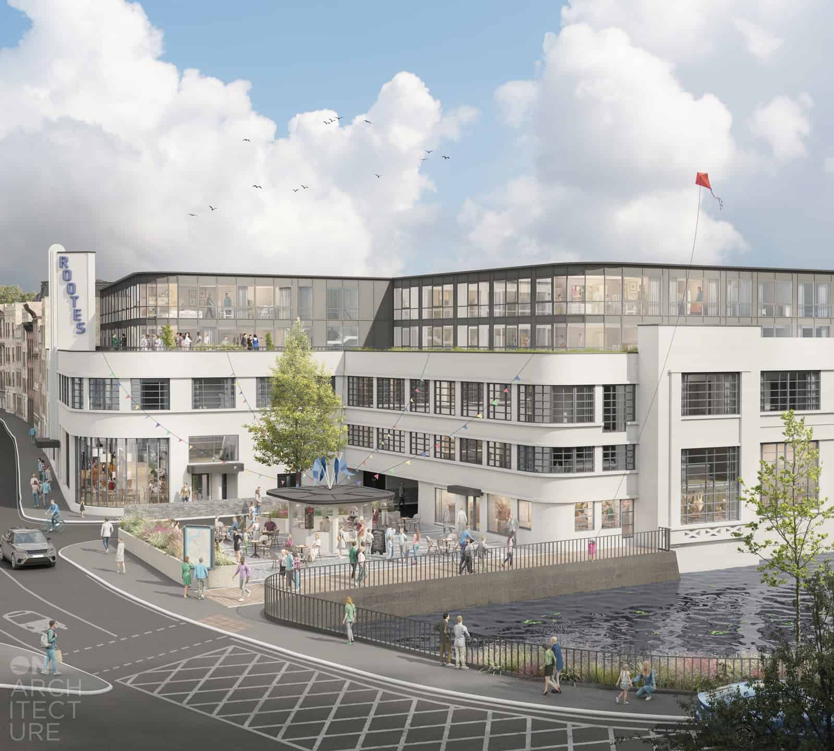
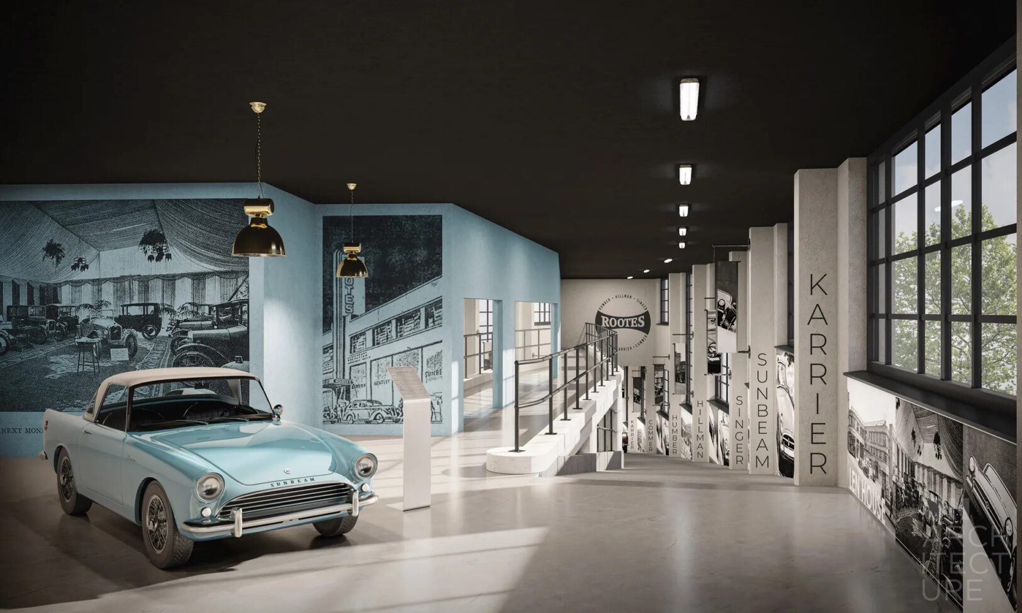
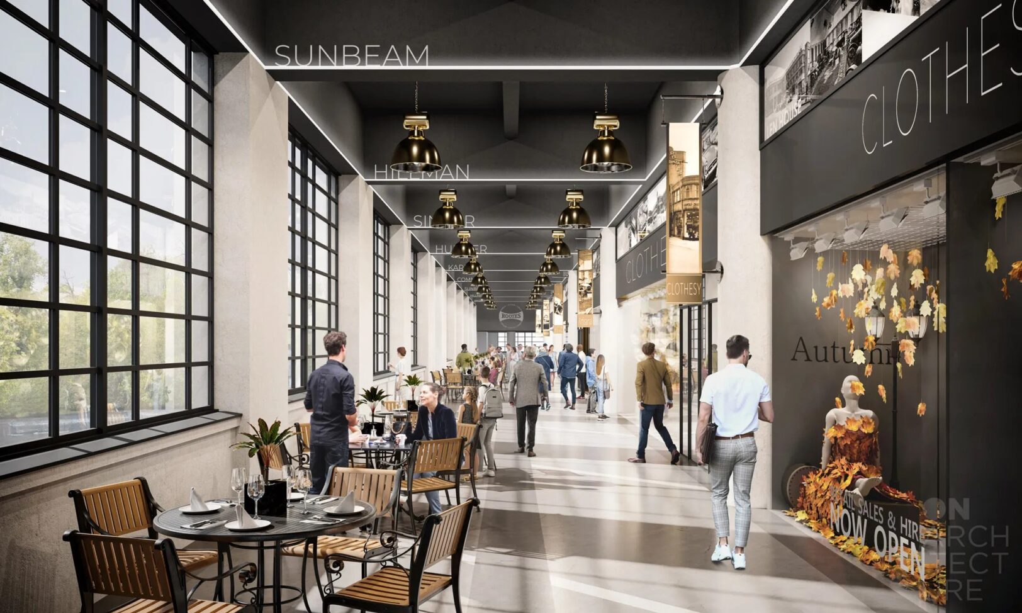
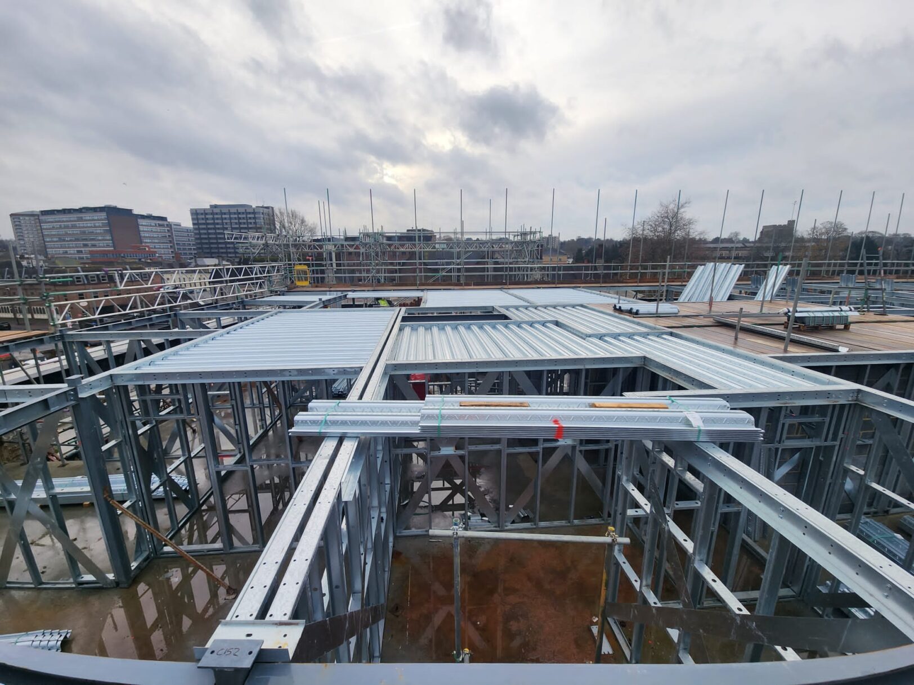
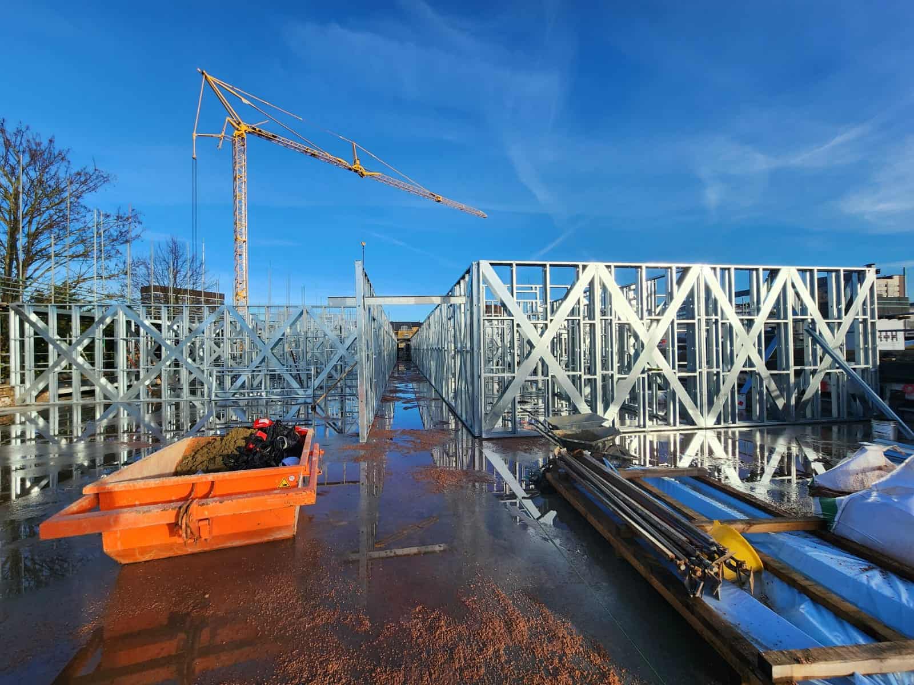
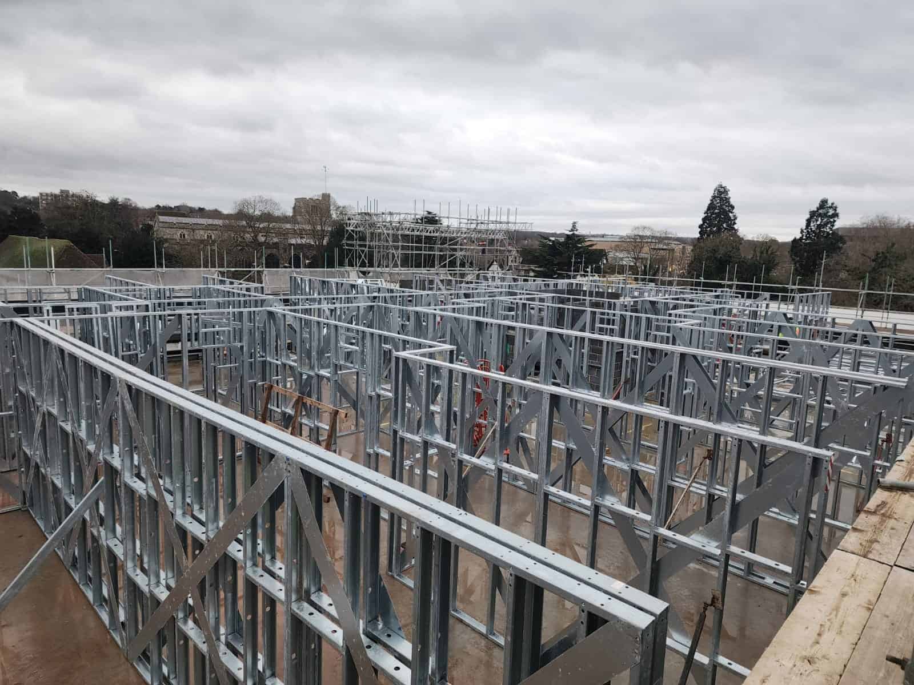
An innovative solution for sustainable and sympathetic heritage restoration
Len House, an iconic building in Maidstone, originally built in the 1930s as a showroom and manufacturing facility famed for the construction and sales of vehicles. This building was actually the inspiration behind the Vintage Fisher Price Action Garage Playset with an internal vehicle ramp and upper floor workshop area.
Recently it’s undergone a transformative two-phase restoration. Phase one converted the building into 80 high-quality apartments, with a two-story rooftop extension constructed offsite. Phase two will add approx. 75 apartments as new build blocks on the site. The project has been viewed by the council as a catalyst for regeneration in this part of Maidstone.
01
Architectural preservation
Through the implementation of NZP’s hybrid panelised system, the client achieved a successful sympathetic restoration of Len House while meeting high quality and sustainability goals and preserving architectural integrity.
02
Reduced load
Minimising new build elements’ weight/dead load so that existing building elements can be maintained rather than demolished, lowering the carbon footprint of the works
03
Heritage
The project demonstrates a successful balance between heritage preservation and modern sustainability practices.
About the project
The challenge
Preserving the art-deco heritage of Len House while embracing sustainability was a significant challenge. A clear sustainability argument was reflected by the community for retention and renovation as opposed to demolition and new build. However, due to its listed status, planning restraints and sustainability goals, retaining the existing building and incorporating a new facade with a two-story rooftop extension was the best solution proposed although not without considerable challenges.
Key Challenges Faced:
- Preserving architectural integrity through sympathetic restoration
- Finding lightweight yet robust materials to maintain architectural integrity and achieve acoustic performance
- Minimising new build elements’ weight/dead load so that existing building elements can be maintained rather than demolished, lowering the carbon footprint of the works
- Addressing complex design demands
- Minimizing rooftop loads
- Identifying a solution provider capable of delivering a suitable solution for the complex façade
Building surrounded by the River Len (open one side and culverted on the opposite side) and Town Centre Roads making logistics and craneage challenging
Our Solution:
Net Zero Panels (NZP) offered a hybrid panelised system that combined light gauge steel and timber construction build-ups. This approach reduced structural load on the existing building and ensured structural integrity, especially in large window areas.
The use of mixed substrate wall build-ups provided the necessary flexibility for complex and architecturally sensitive designs without adding undue loads to the building. It also met other performance requirements such as fire safety, quality, thermal insulation, environmental sustainability, and acoustic performance.
Main benefits:
- Minimal embodied carbon emissions
- Heritage preservation
- Retained architectural integrity
- Speed of construction
Key Results:
- Through the implementation of NZP’s hybrid panelised system, the client achieved a successful restoration of Len House while meeting high quality and sustainability goals.
- The new construction reduced the load on the existing building, minimising new structural improvements and associated embodied carbon.
- The use of non-combustible materials ensured compliance with safety regulations.
- The project demonstrated a successful balance between heritage preservation and modern sustainability practices.
Conclusion
The Len House Maidstone restoration project presented unique challenges in preserving heritage while delivering a sustainable solution. Through the innovative hybrid panelised system offered by Net Zero Panels, Bauvill successfully revitalised Len House, achieving a harmonious blend of architectural aesthetics, structural integrity, environmental performance and superior quality new homes. The project stands as a testament to NZP’s expertise in delivering complex construction solutions while prioritising sustainability and heritage preservation.
.

Gareth Williams, Commercial Director, Bauvill Ltd
Our experience working with Net Zero Panels on the Len House restoration project has been first-class. Their innovative approach, technical expertise, and keen attention to detail enabled us to successfully preserve the heritage of this iconic building while achieving our sustainability, budgetary and programme goals. We are extremely satisfied with the solution provided by NZP and this project showcases how this flexible off-site system can be utilised for the most challenging of sites


