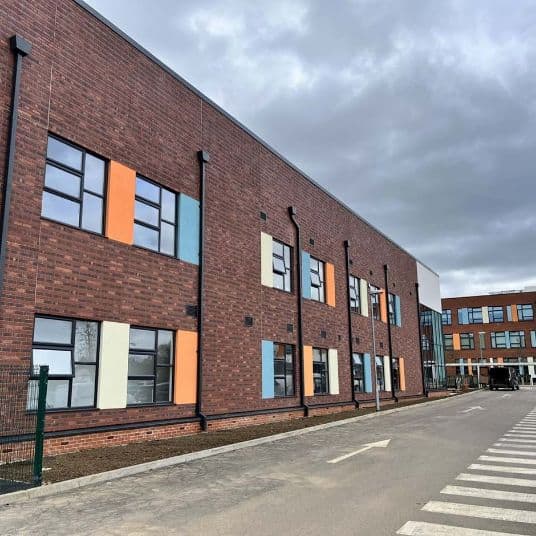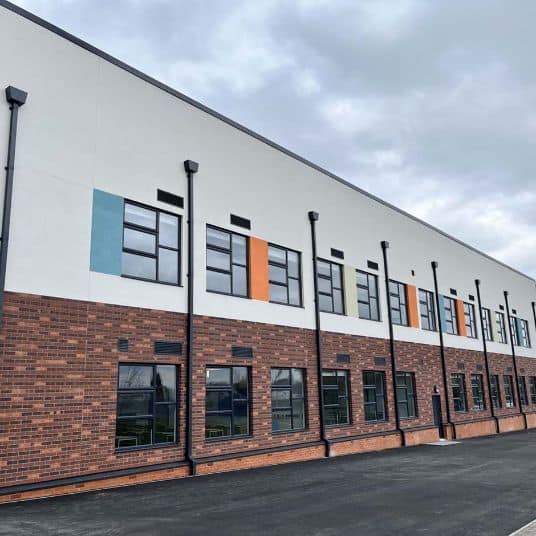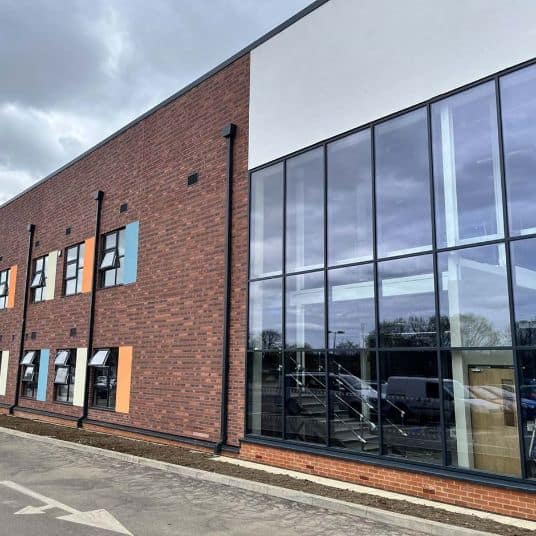sector
Education
client
Goffs Academy
location
Hertfordshire






Design-led thinking to maximise energy efficiency and support different building uses
Goffs Academy needed a solution that supported both the academy’s teaching needs, as well as the needs of its new commercial gym facility.
With very different needs for each, NZP developed a flexible solution, of a 2-storey extension project, using our X-Guard Panels to wrap a hot rolled steel primary frame. This would be split into two distinct areas, providing:
- Teaching accommodation in eight classrooms, alongside a series of associated offices to support teaching and other Academy staff
- A completely new on-site commercial gym (operated by Lifestyle Fitness).
By splitting the extension into two distinctly different use areas, we were able to offer multiple solutions for heating, water and ventilation.
01
Entirely electrically powered
With local point-of-use water heaters located within the teaching accommodation
02
278 solar panels
Split to provide power to both the gym and teaching facilities
03
Lean, clean & green
Designed to support each area in achieving high energy performance ratings for its individual use – resulting in EPC ratings of A and A+ (net zero):
About the project
Ensuring energy efficiency across the whole development
Goffs Academy, a mixed comprehensive academy and sixth form in Hertfordshire, for pupils aged 11 to 18, receives an average of 800 applications each year for the 240 places available.
With significant waiting lists for places across all year groups, the academy needed to expand its educational capacity to meet increasing demand for its limited places. Completed in March 2022, after a 13-month build programme, the Goffs Academy expansion project was designed to be low carbon in operation, improving the whole site’s energy performance and efficiency.
By splitting the extension into two distinctly different use areas, we were able to offer multiple solutions for heating, water and ventilation.
These solutions were designed to support each area in achieving high energy performance ratings for its individual use – resulting in EPC ratings of A and A+ (net zero):
- The roof of the building has 274 solar panels, split to provide power to both the gym and teaching facilities:
- 182 panels provide 61.8kW of solar power to the gym
- 92 panels provide 31.3 kW of solar power to the teaching accommodation.
- Hot water heating is entirely electrically-powered:
- With local point-of-use water heaters located within the teaching accommodation
- Due to the gym’s increased hot water consumption, the commercial area’s hot water is generated using roof-mounted air source heat pumps, which extract heat from the surrounding air to heat the hot water cylinders.

Dan Allison, Director, Net Zero Buildings
The lean manufacturing processes applied for the Goffs Academy extension project ensures maximum energy efficiency throughout the project, enabling it to be low carbon in operation. With flexible solutions to meet the different use needs, we were able to develop a sustainable solution that delivered maximum value for generations to come




