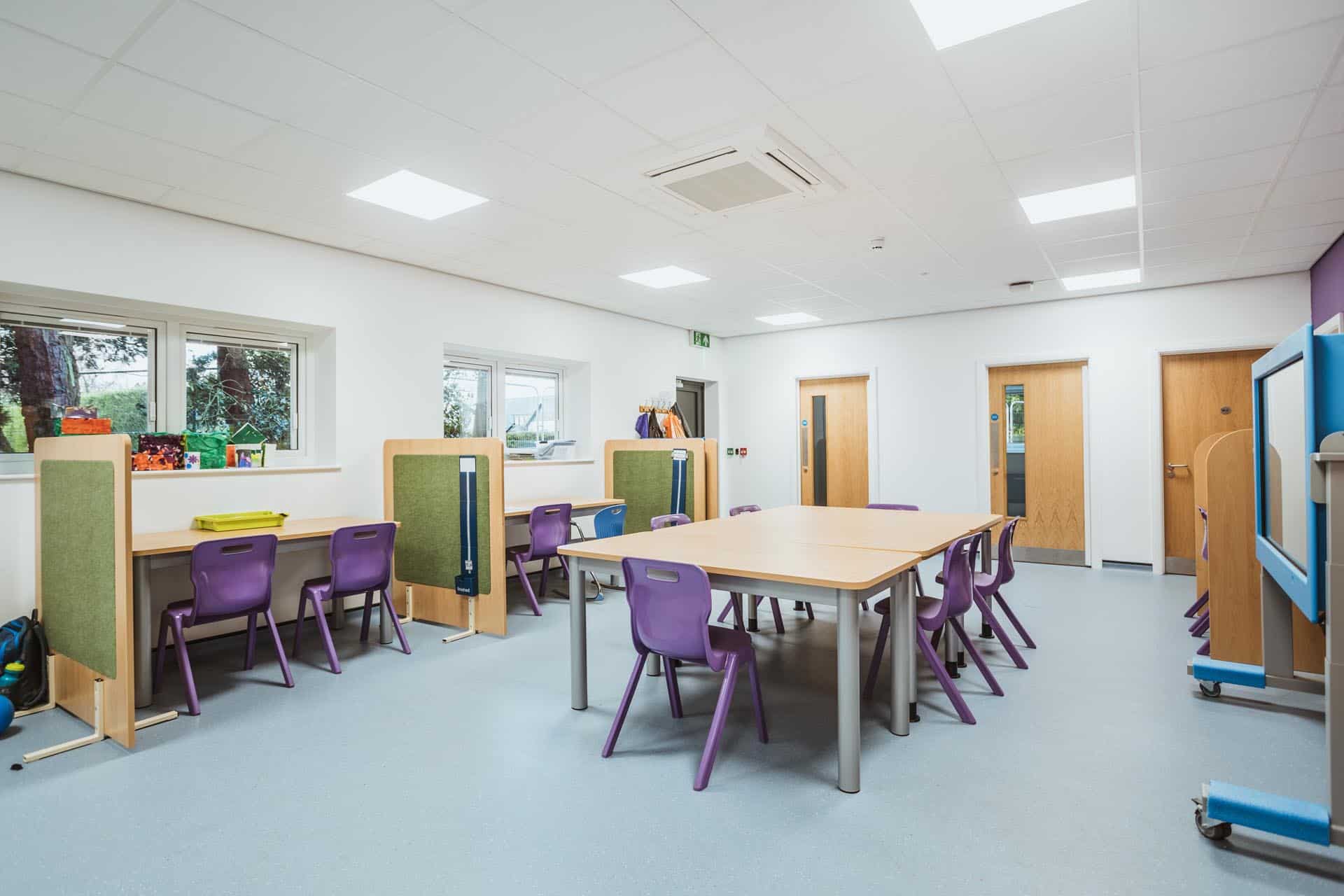sector
Education
client
David Lewis Charty
location
Cheshire
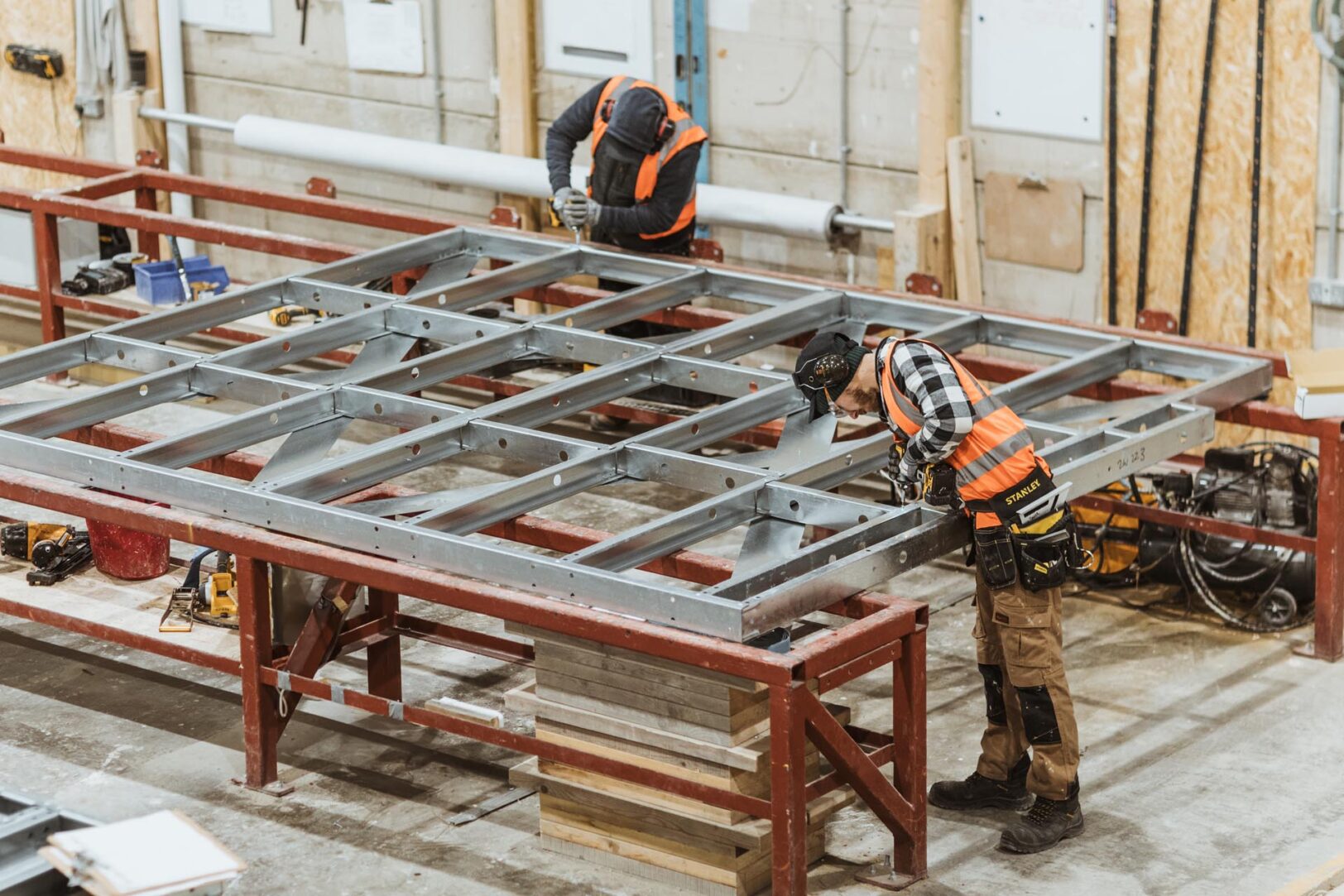
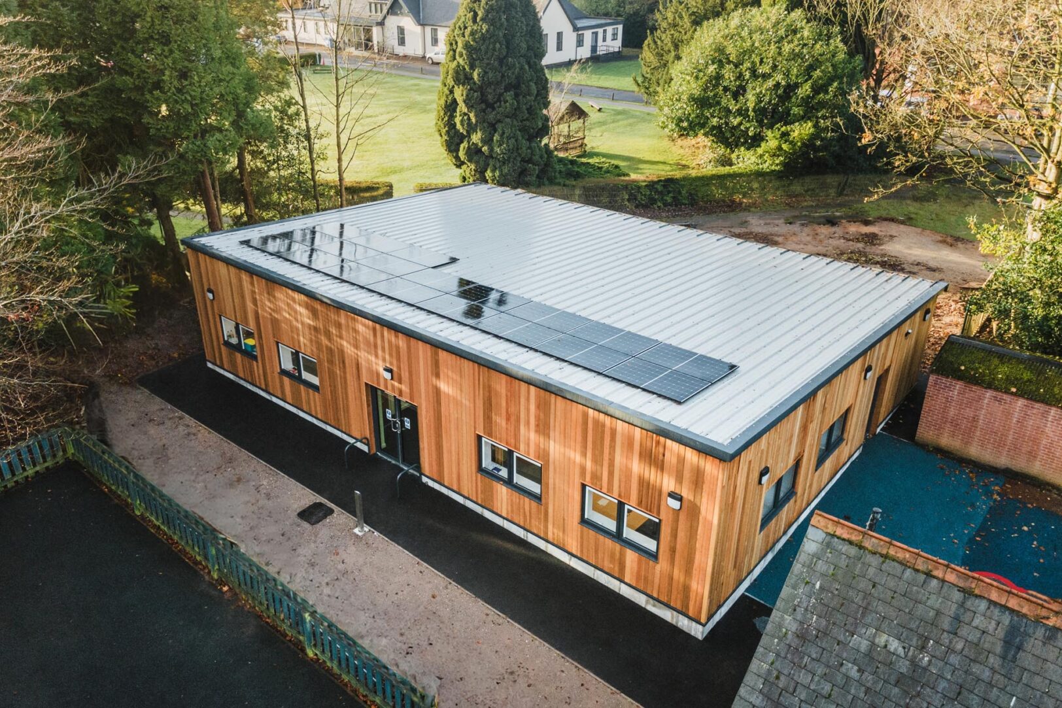
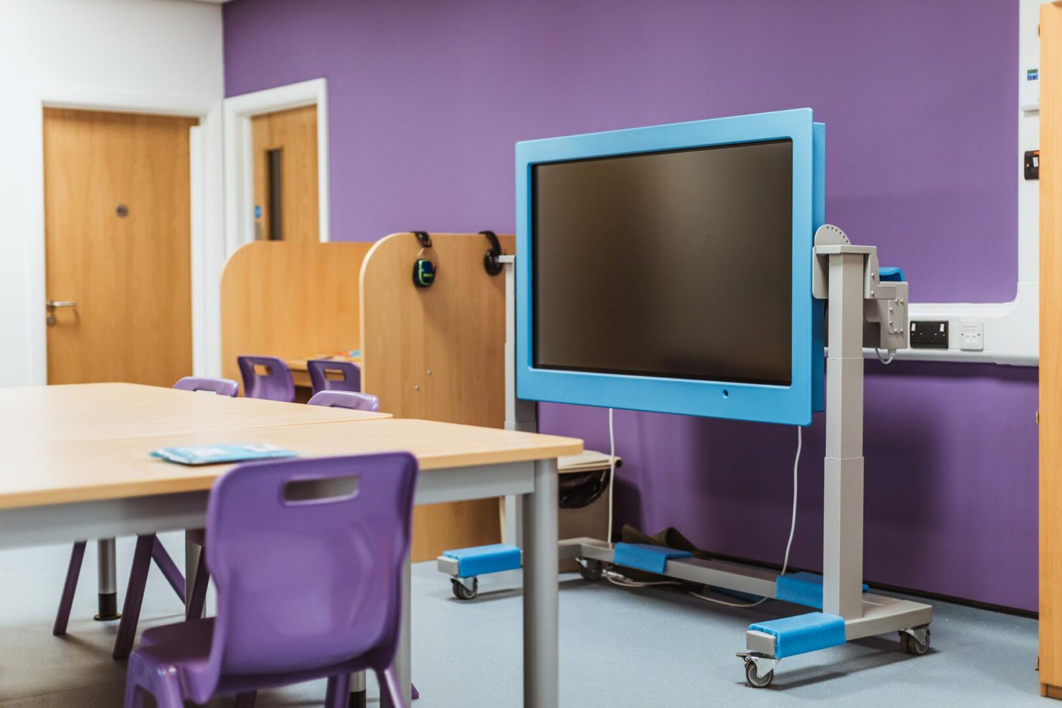
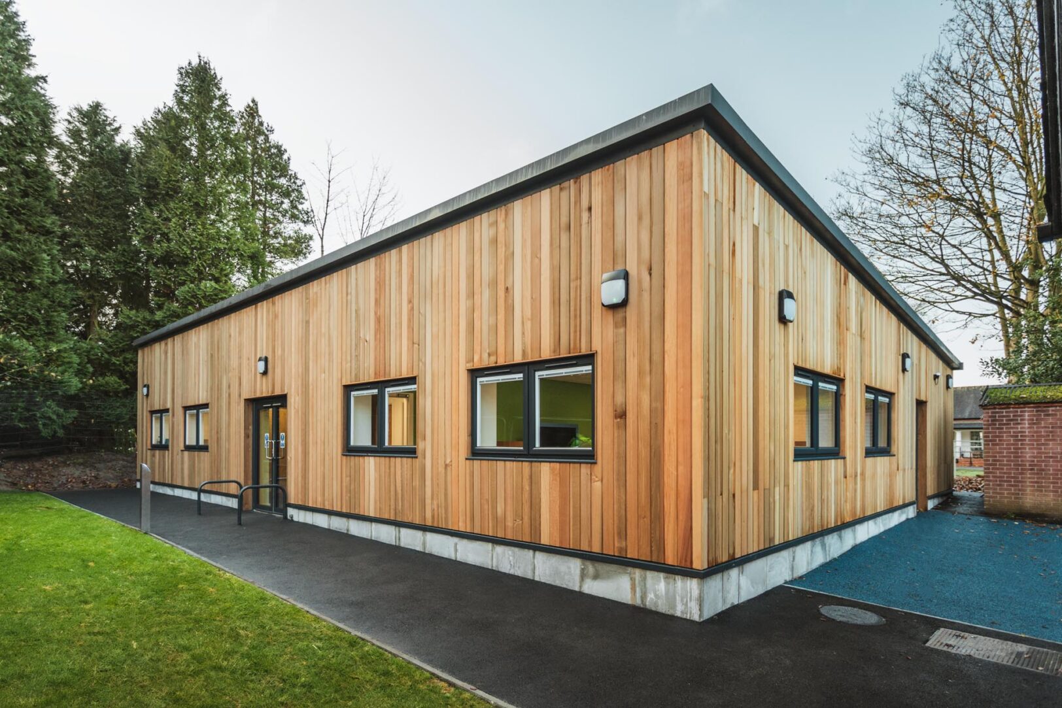
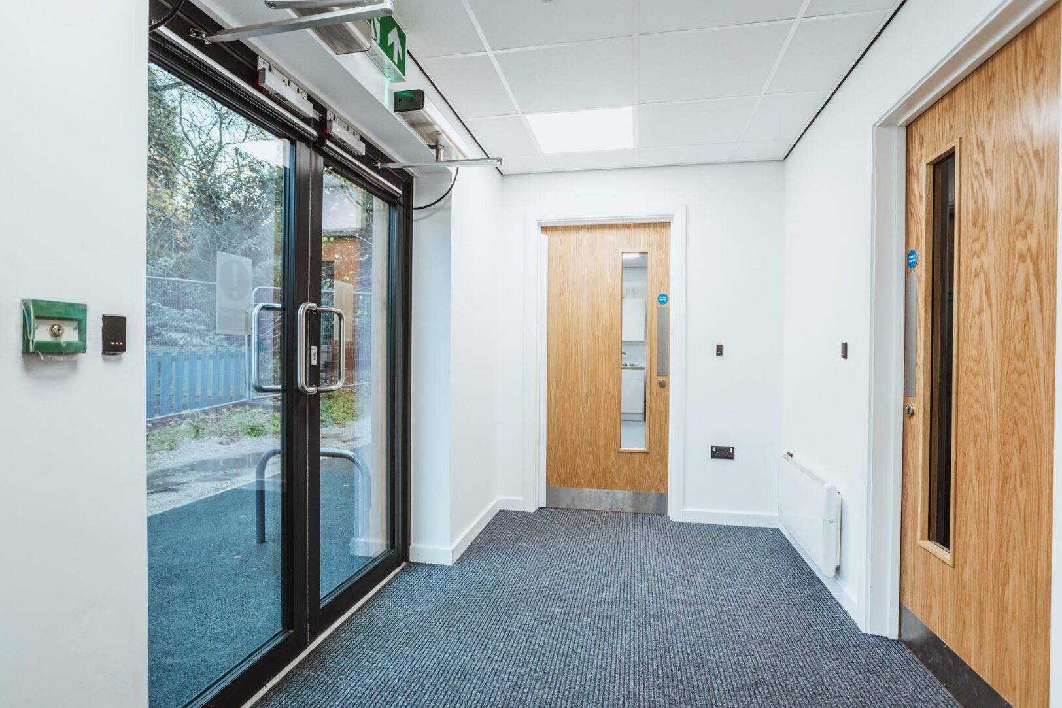
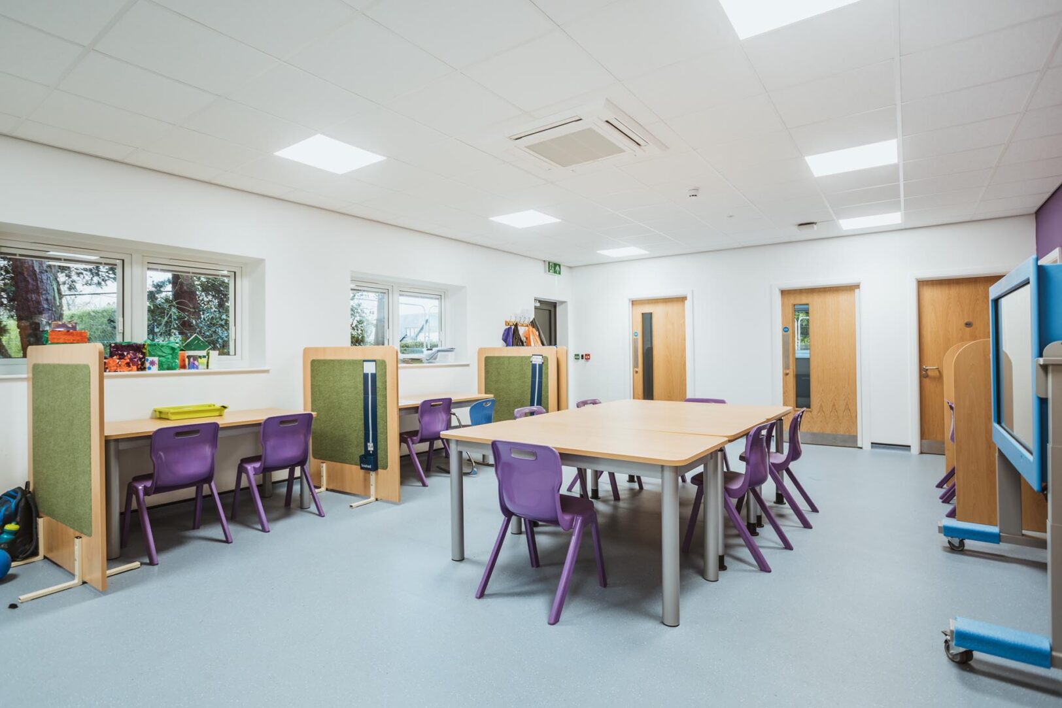
Minimal disruption and sustainability from the start
The David Lewis Charity is a renowned organisation that has been providing support to individuals with complex needs, including learning disabilities and autism. Their range of educational, residential, and medical services caters to adults and young people from across the UK. However, the charity faced a significant challenge when they needed to expand their SEN school facility within a limited timeframe.
01
Minimal disruption
Our approach minimised noise, pollution, and disruption within the school and its surrounding community. The construction process was completed with minimal interruption to the school’s operations.
02
Reduced embodied carbon
The use of NZP’s X-Guard Timber System resulted in a 43% reduction in embodied carbon compared to other construction strategies.
03
Acoustics
Achieving sound insulation without using additional materials is crucial in SEN learning spaces. We have developed a solution that meets acoustic requirements without compromising fire performance and robustness.
About the project
The challenge
Without this expansion, the charity would be limiting its capacity to support individuals with complex needs, potentially denying them the care and resources they require. Therefore, finding a solution that would allow for a timely and minimally disruptive expansion was crucial.
Our approach to the challenges:
Net Zero Panels were brought on as a sub-contractor with the aim of delivering a panelised solution for the SEN school that required the balancing of several competing requirements.
- In SEND schools, AP, PRU, and Designated Units, the internal walls must have a robustness rating greater than severe. This requirement rules out the use of plasterboard and many lining boards, especially on SFS, LGSF, or Timber panelised walls. Unlike other systems, all our walls achieved a Severe duty rating (BS 5234).
- Working on Treetops School SEN school in Essex (DfE), the first net zero carbon pathfinder scheme, NZP had to find a solution using non-combustible materials. This led us to switch to closed-panel products, using non-combustible lining, sheathing boards, and insulation. All our internal and external structural walls were tested for 60 minutes fire performance.
- The use of interactive displays in learning spaces requires walls with additional load-carrying capacity. Common stud walls in steel or timber can’t create pattressing without the use of ply or other combustible boards, compromising fire certification. Our walls offer greater flexibility as the load can be fixed directly to the surface boards, removing the need to add pattress.
- Achieving sound insulation without using additional materials is crucial in SEN learning spaces. We have developed a solution that meets acoustic requirements without compromising fire performance and robustness.
- Timber cladding has been chosen for this project due to its documented health benefits and longevity of 40-60 years or more. It also aligns with the popular Biophilic design trend that brings nature into urban settings. Timber is a renewable material and a sustainable solution. Our walls are designed to achieve 60 minutes fire performance from the outside in, with our rainscreen-backer board tested for fire performance and serving as the external face of our breathable panels.
- All the boards used in NZP’s X-Guard timber panel are environmentally friendly. They are made from recycled papers and gypsum, and the manufacturing process is fully recycled. Any waste generated can also be recycled. These boards meet stringent eco standards.
- We carefully manage traffic and vehicle movements to and from the campus during busy times to ensure smooth operations and minimise disruptions.
Main benefits:
- Minimal Disruption: NZP’s offsite construction approach minimised noise, pollution, and disruption within the school and its surrounding community. The construction process was completed with minimal interruption to the school’s operations.
- Embodied Carbon Reduction: The use of NZP’s X-Guard Timber System resulted in a 43.2% reduction in embodied carbon compared to other construction strategies.
- Whole life carbon: NZP’s closed panel systems are designed to be disassembled at the end of the building’s life and the materials can be recycled or used as aggregates for producing other construction materials.
- Sustainability: NZP’s X-Guard panels have the lowest embodied carbon credentials, contributing to long-term sustainability and reducing the facility’s carbon footprint.
- Low Operational Carbon: The airtight and thermal fabric of NZP’s panels contributed to achieving an A+ energy rating. Solar panels were also installed to generate more energy than the building consumes.
Key Results:
- Achieved impact resistance, fire performance, and acoustics standards for SEN schools.
- Delivered a comfortable and safe environment that supported biophilic design.
- Considered the embodied carbon implications and operational costs from the outset, enhancing long-term sustainability.
- Reduced disruption to the school and local area, ensuring a conducive learning environment and minimal disturbance.
Conclusion:
Net Zero Panels’s approach to expanding the SEN school facility for the David Lewis Charity ensured energy-efficiency, cost-effectiveness, and long-term sustainability.
The project was completed within the required time, minimising disruption to the school’s activities. It has provided an improved learning environment that meets the organisation’s goals while considering the impact on the environment and running costs. This approach is crucial in addressing climate change and achieving sustainability in the education sector.

David Lewis Charity representative
The solution provided by Net Zero Panels exceeded our expectations. They delivered the project within the tight timeframes, ensuring minimal disruption to the daily school activities and communicated every step of the way. The new, modern expansion has greatly improved the learning environment, providing a safe, comfortable and energy-efficient space for our students to learn and play


